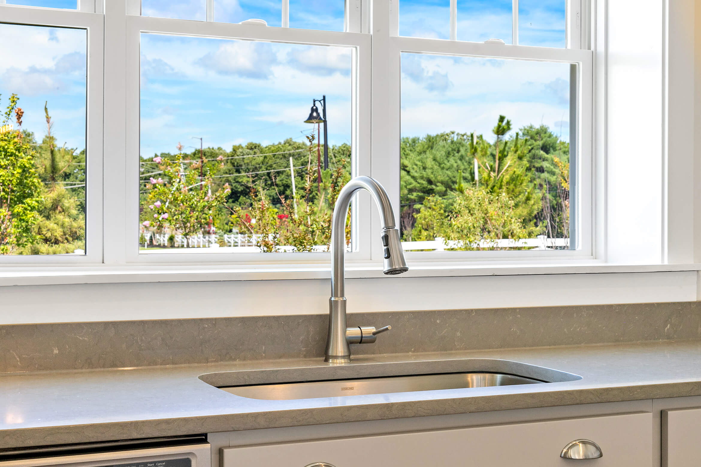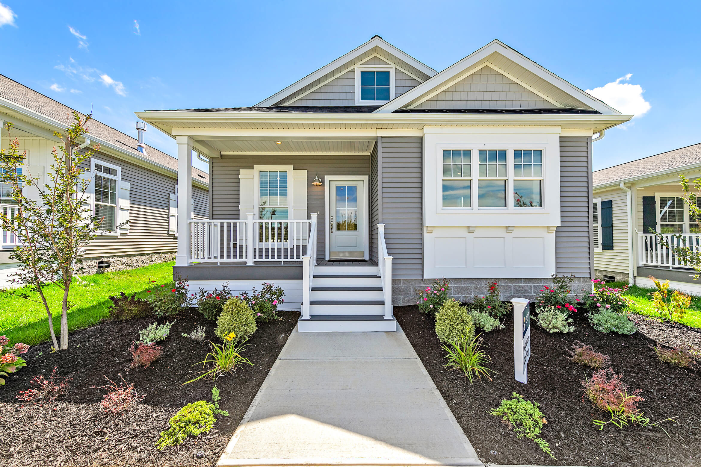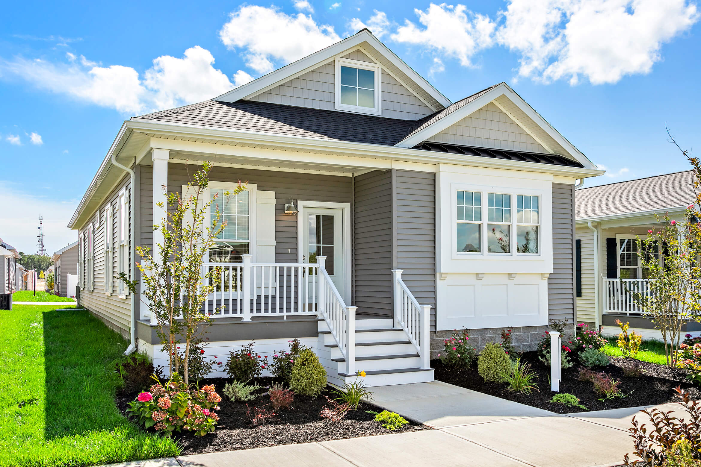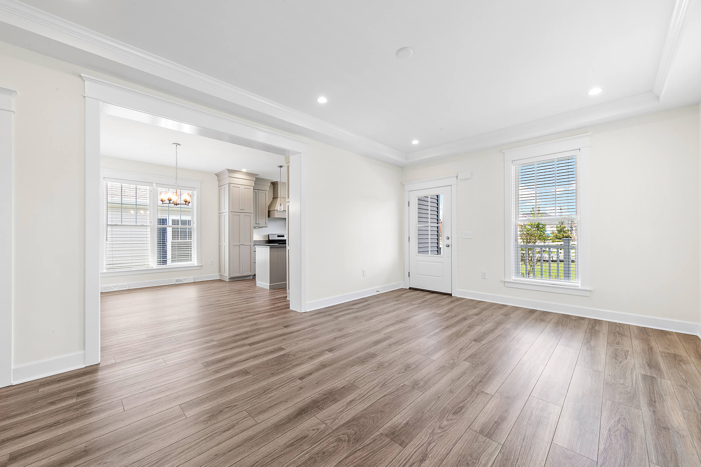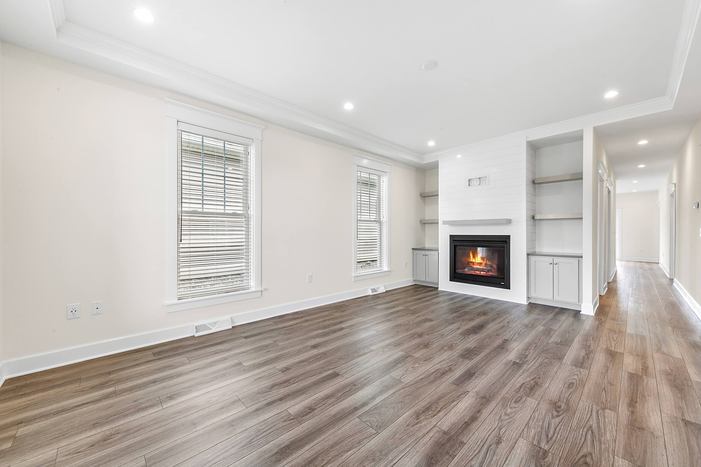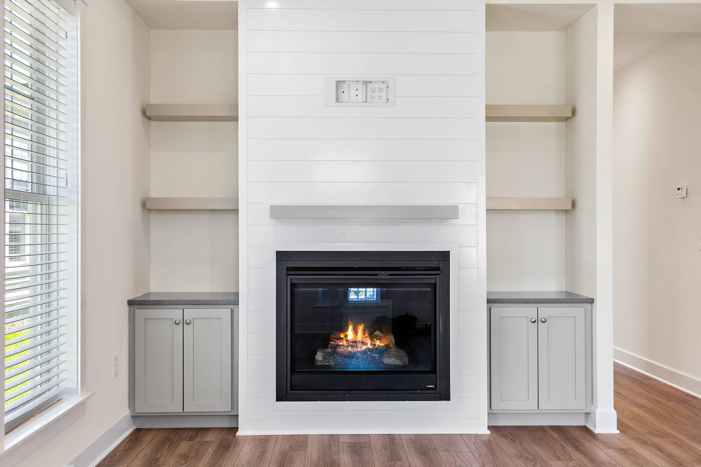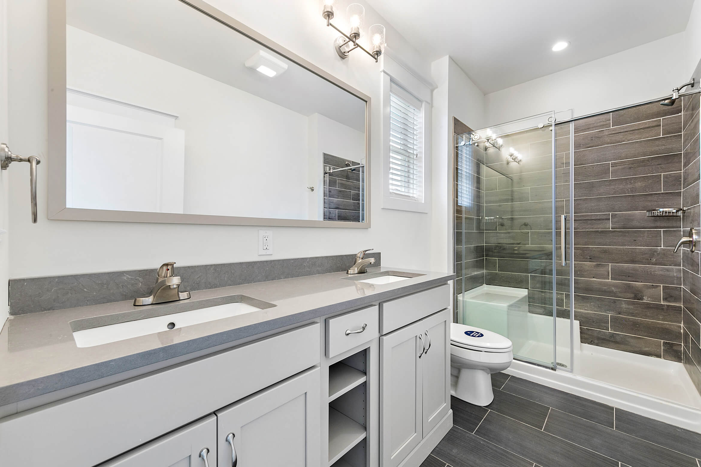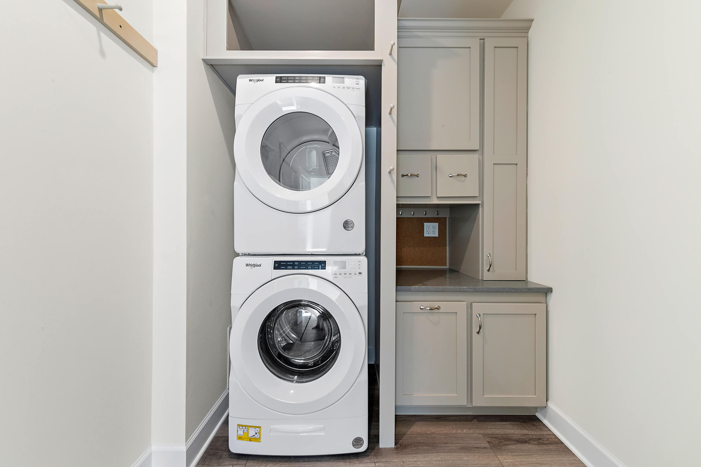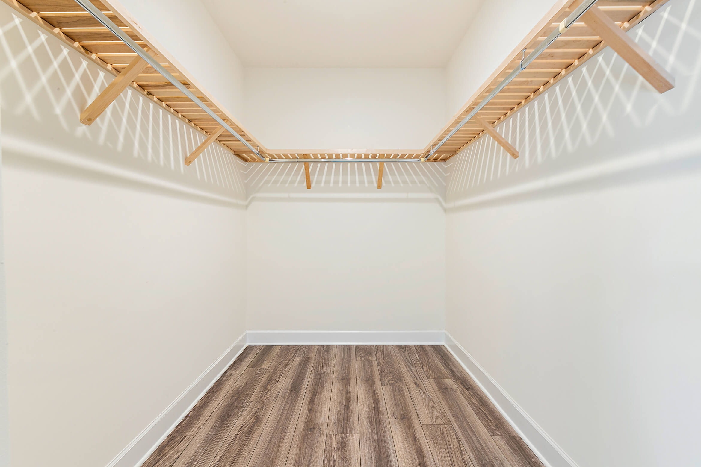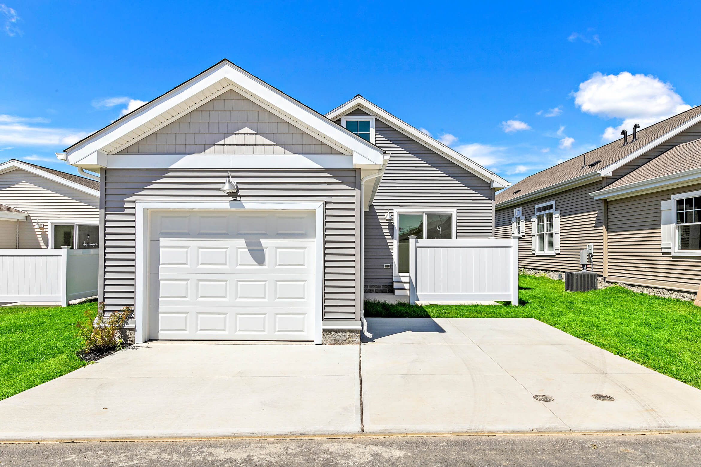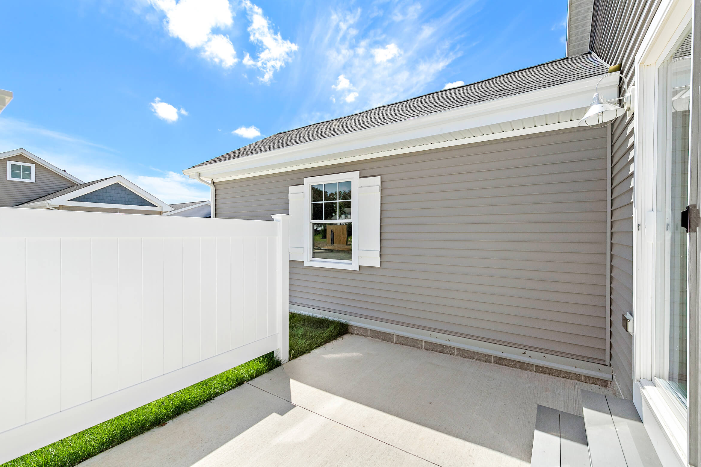Welcome to the
Dogwood
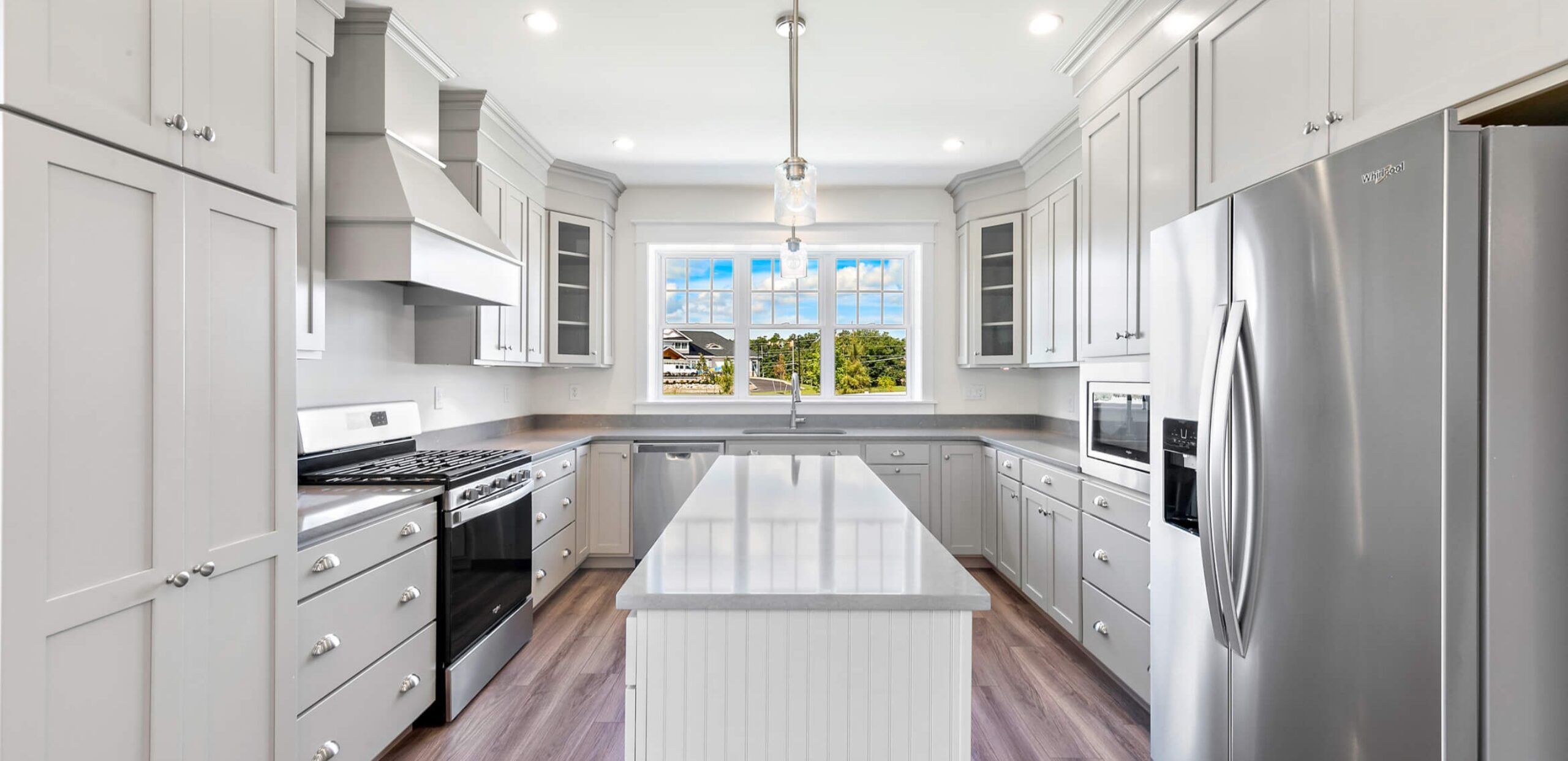
Although this floor plan is the same size as the Magnolia, it makes different use of the space. You’ll enjoy a secluded and spacious den in this floor plan, perfect for reading or relaxing. Along with the addition of this den, the Dogwood also offers an optional second level lofted storage space. The large kitchen, lined wall to wall with counter and cabinet space is perfect for food lovers.
About the Dogwood

2 Bed, 2 Bath
This floor plan brings the living room and kitchen to the front of the home for beautiful front-porch views in both rooms. The two bedrooms sit toward the back of the model, next to a spacious den.
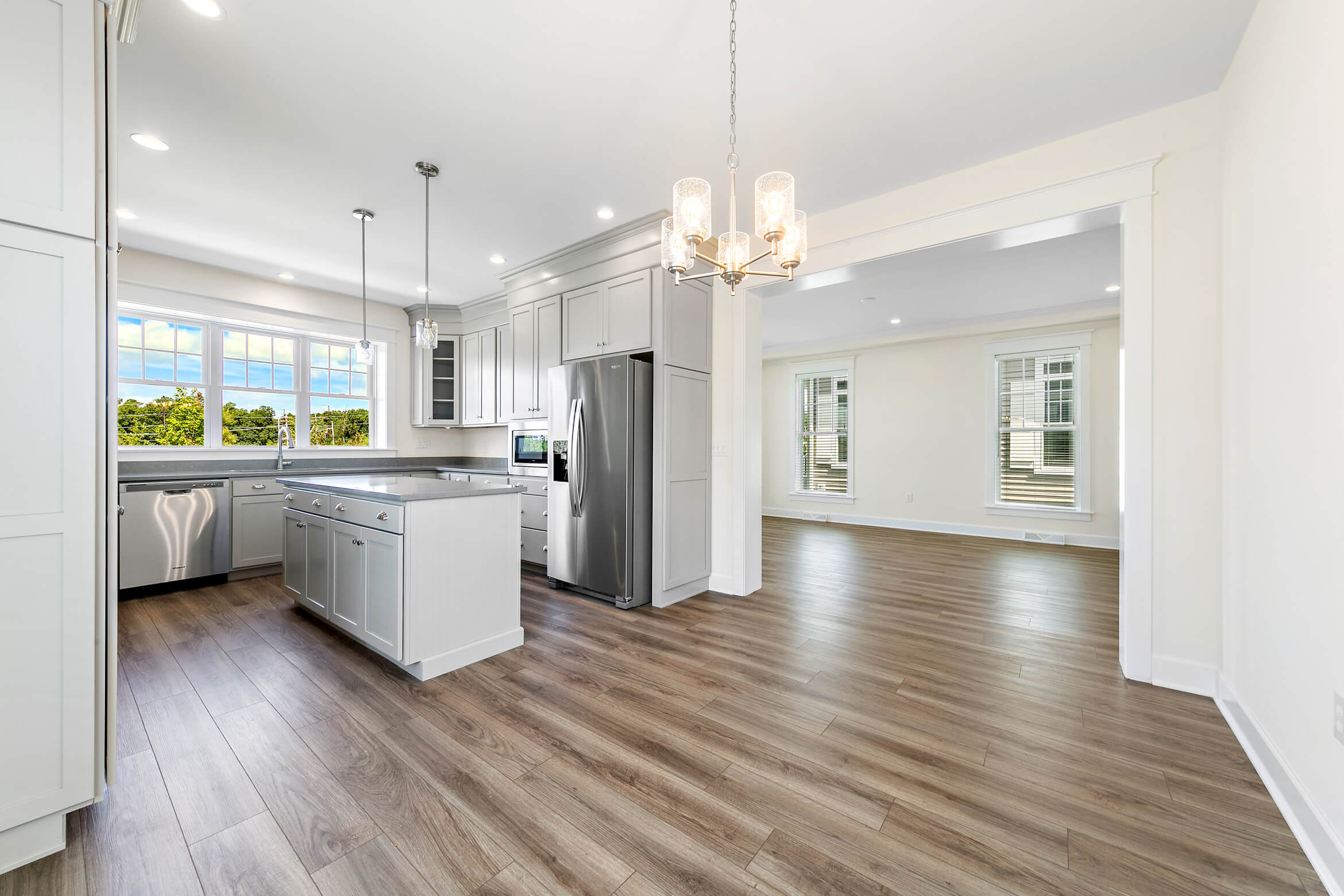
Spacious Kitchen
The large kitchen is lined with cabinets and wall-to-wall countertops was designed for foodies.
