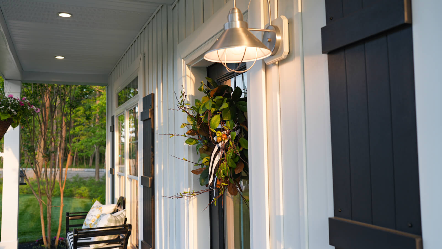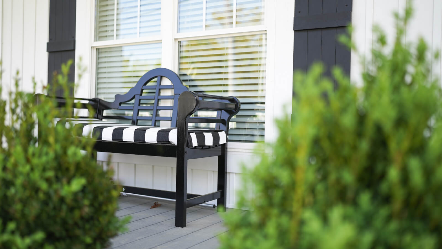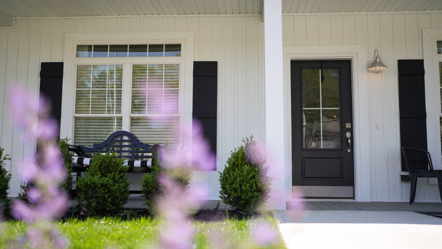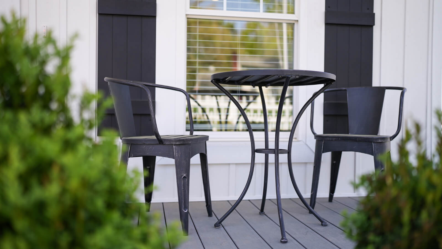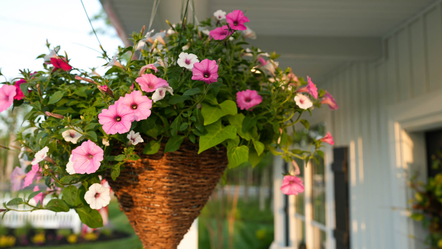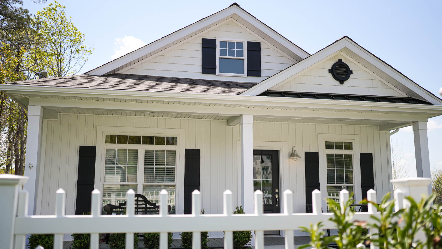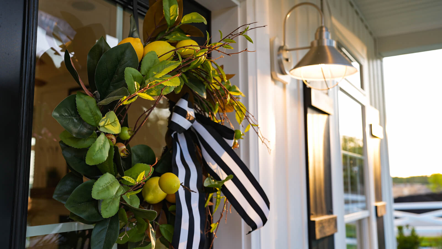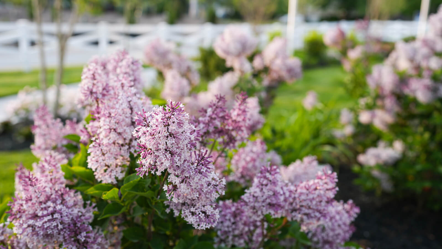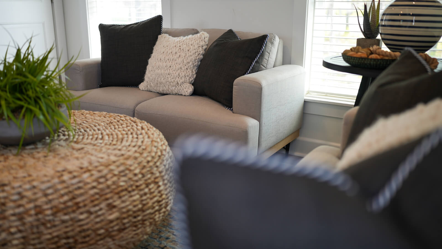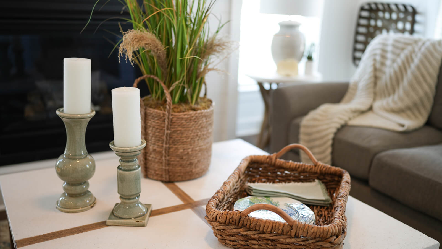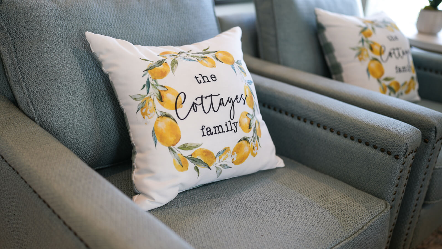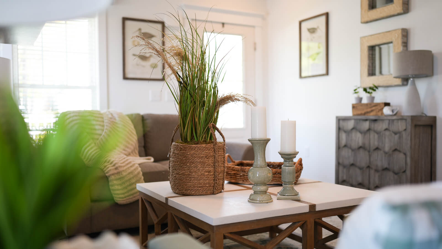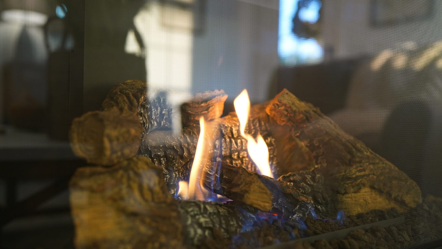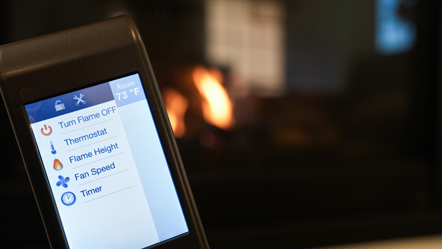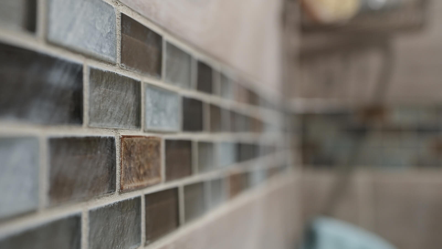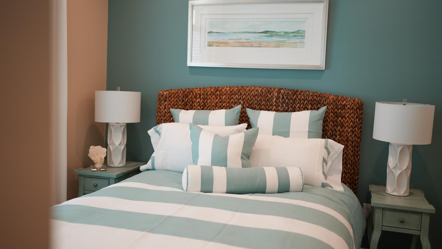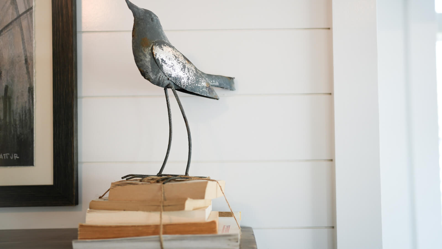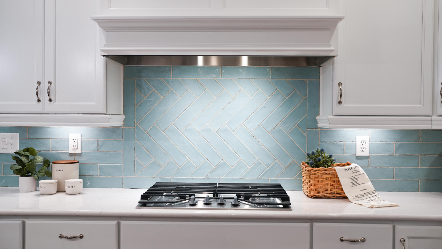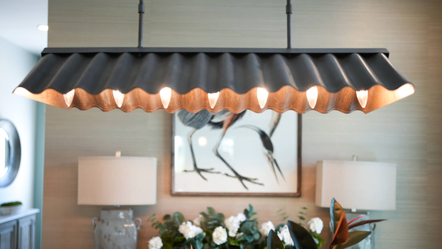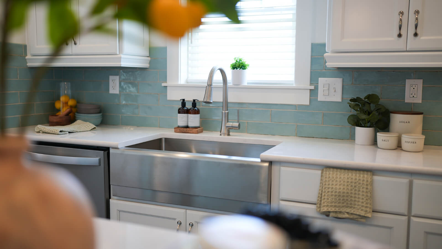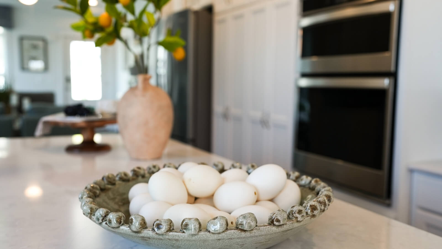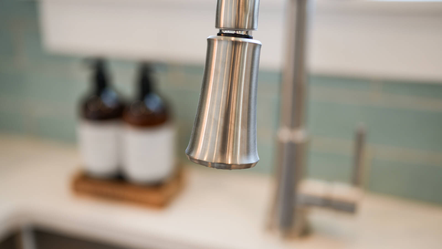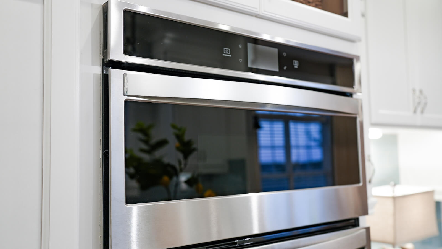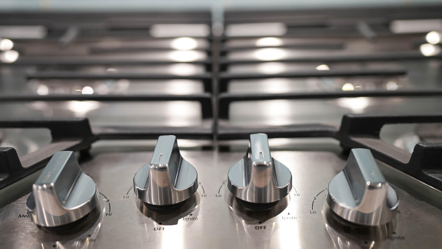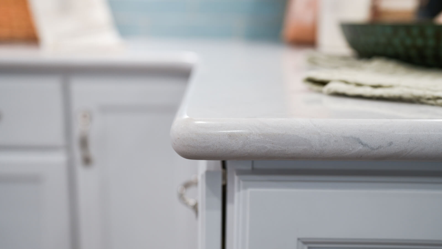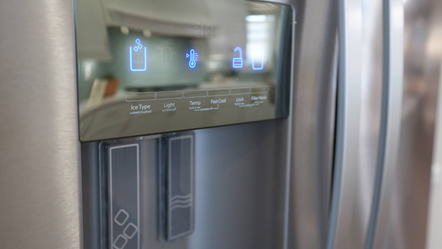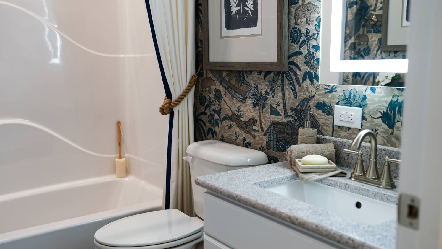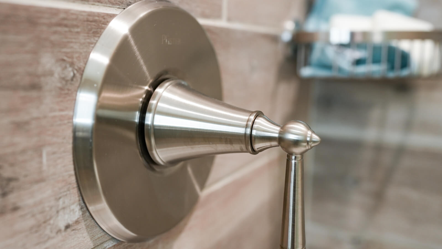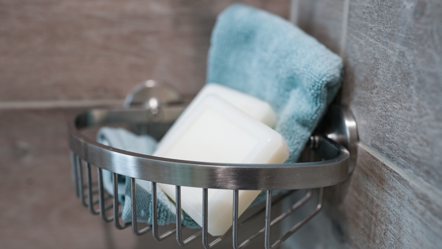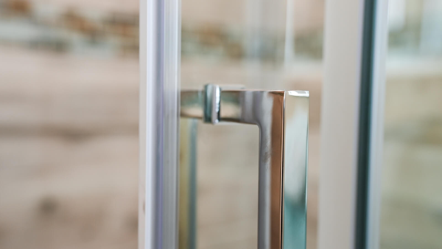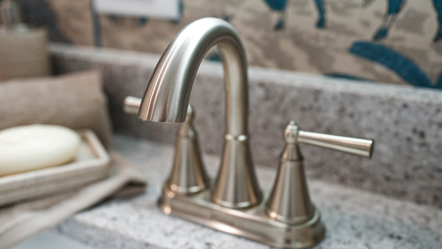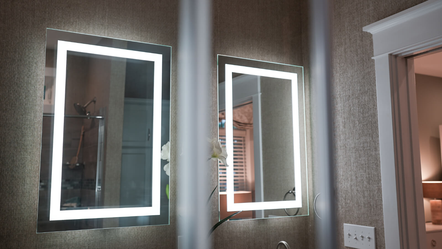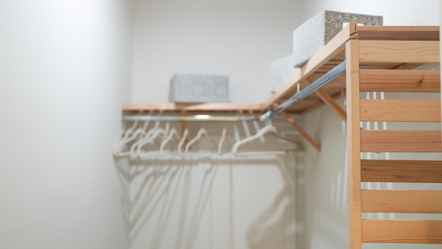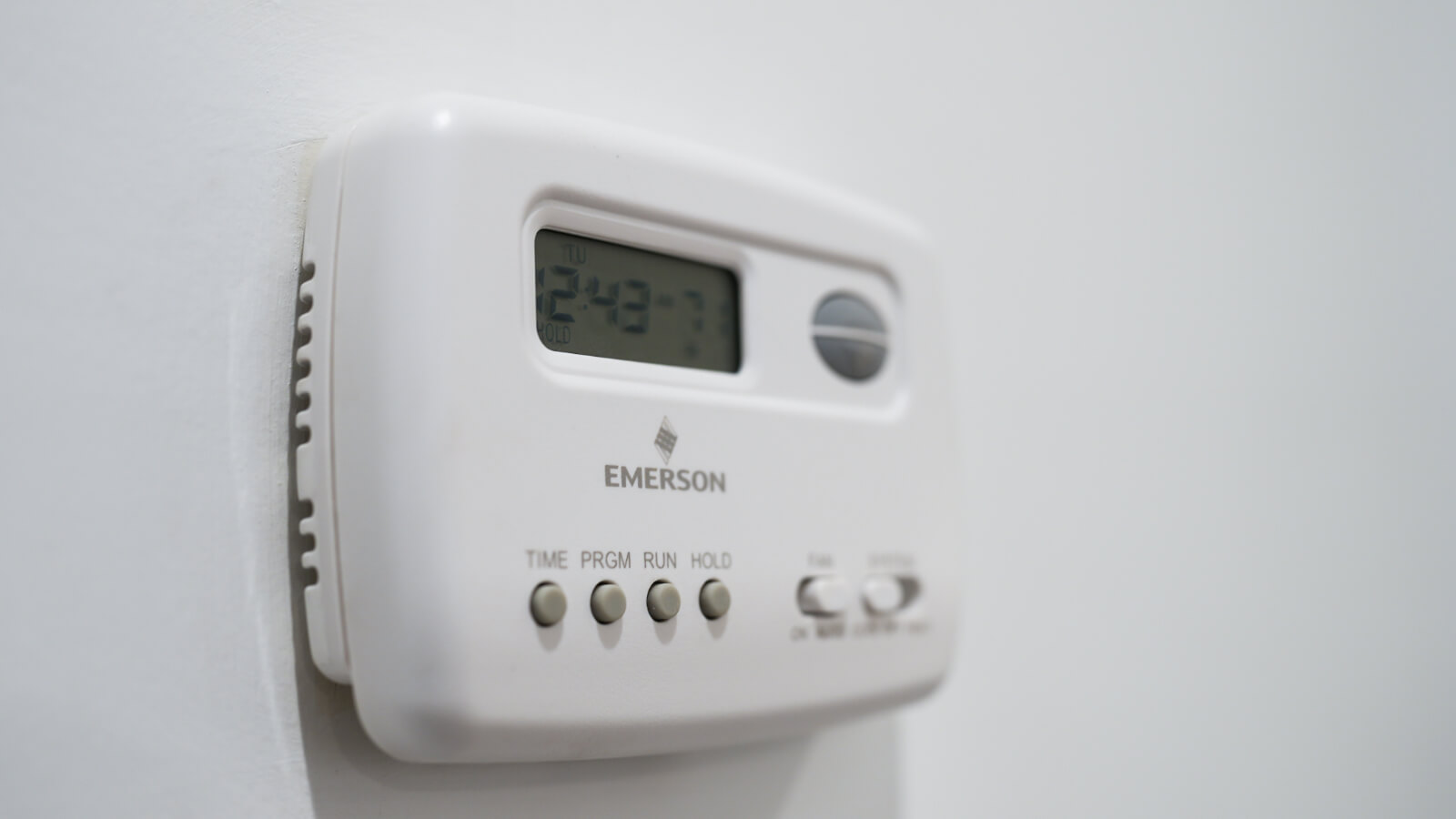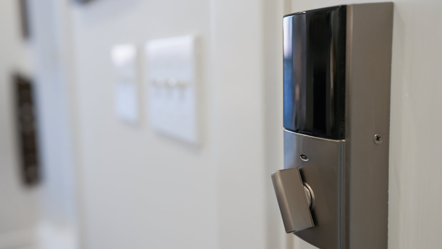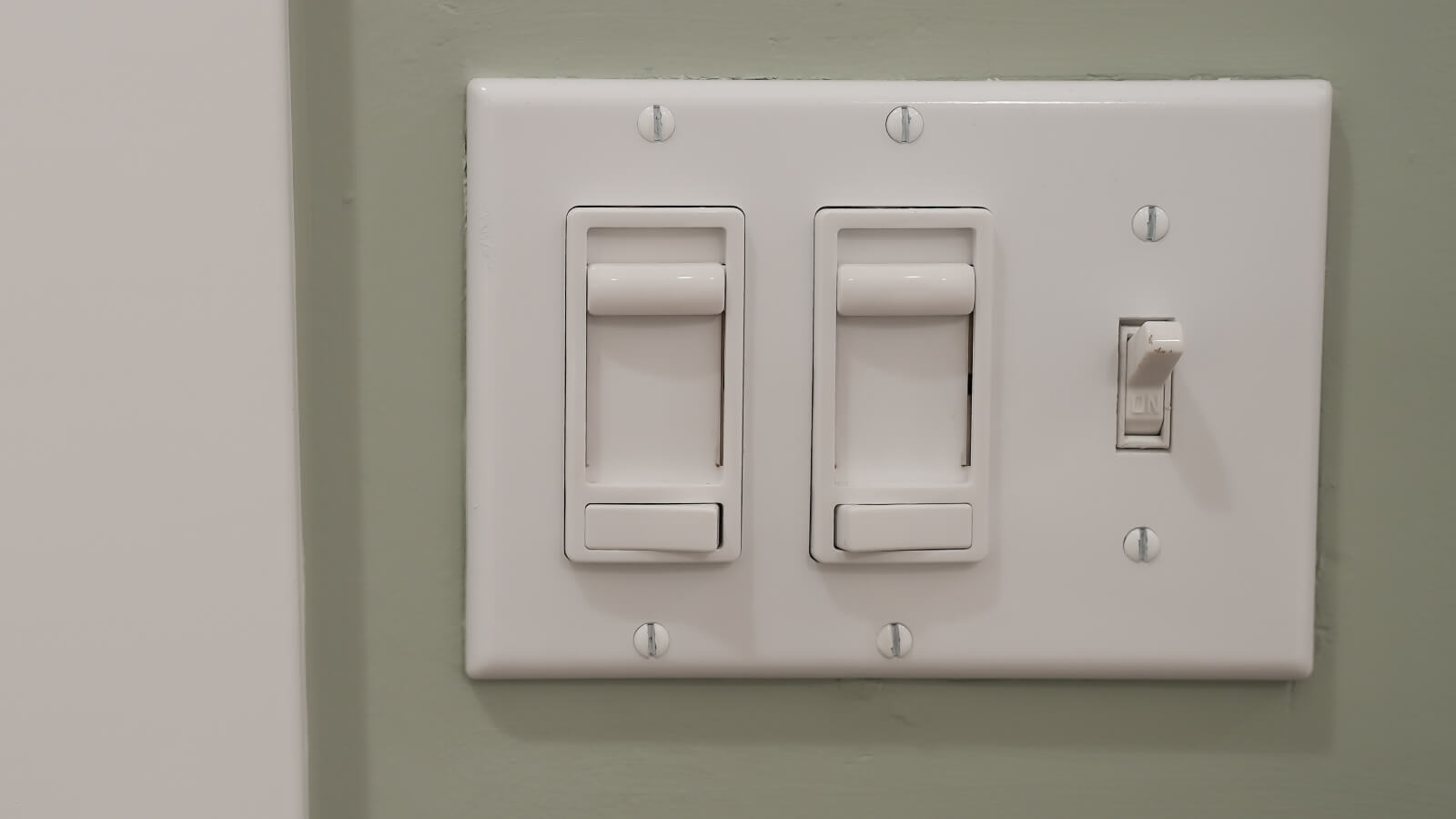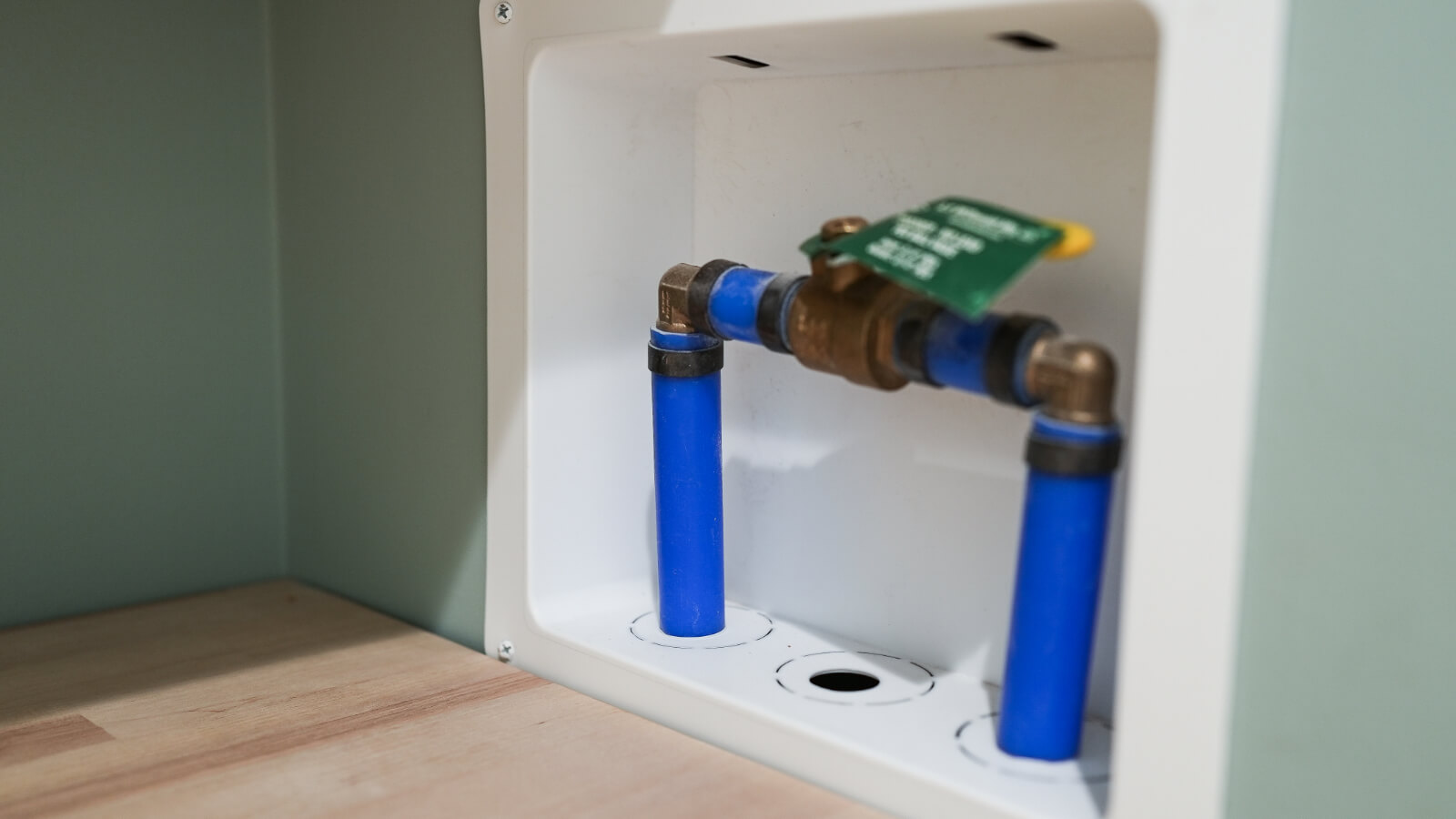Included
Features
Exterior and Construction
- 7/12 or 4.3/12 pitch roof (per plan) at 24” on center
- 2”x 6” exterior walls spaced 24” on center
- Composite porch floor decking with vinyl railing
- Low E double hung windows with Colonial grid pattern
- Nickel or bronze locksets with matching hinges
- Concrete driveway
- 2 frost proof faucets
- 2 exterior GFCI receptacles
- 30-year architectural shingles
- Aluminum gutters and downspouts
Interior
- 8’ or 9’ flat ceiling and sidewall (per plan)
- Painted Interior walls and ceilings
- Standard grade vinyl floor in mechanical areas
- Luxury vinyl plank flooring
- Interior molding: wood window & door jambs
- Interior molding: wood window & door jambs
- Picture frame window casing
- 2” faux wood blinds
- Walk-in closet in master bedroom (in select units)
- White wire closet shelving
Kitchen
- Stainless steel appliance package
- Quartz countertops
- 8” stainless steel single undermount sink
- Maple Shaker cabinets
- 42” upper height cabinets (per plan)
- Soft-close cabinet door hinges
- 3/4” shelves in cabinets
- Nickel or bronze faucets (varies per unit)
- Nickel or bronze cabinet pulls (varies per unit)
- Ice-maker supply line
Bath
- Quartz countertops
- White rectangular undermount vanity sinks
- 36” high vanities in Owner’s bath
- Ceramic tile flooring
- Single lever nickel or bronze bath vanity faucet
- Nickel or bronze shower faucet (varies per unit)
- Nickel or bronze tub and shower faucet (varies per unit)
- Main bath combo 1- piece fiberglass tub/shower
- Comfort height water closets
- Bath fan with light
Utilities + Energy
- Electric front door chime
- Toggle switches
- Smoke detectors
- Carbon monoxide detector
- Digital programmable thermostat
- R-30 fiberglass blanket floor insulation
- R-38 high density fiberglass batt ceiling insulation
- R-19 exterior walls
- Energy star certified
- 3-ton central air conditioning
