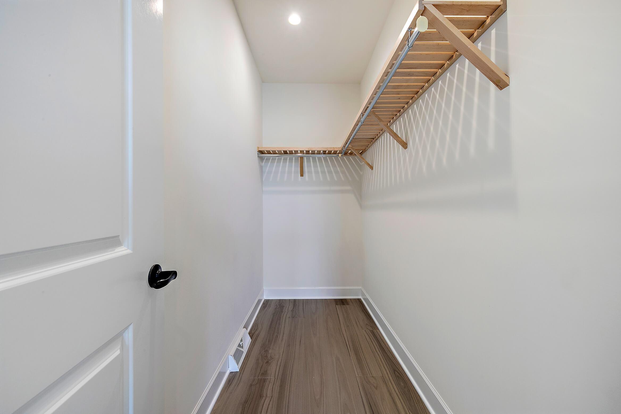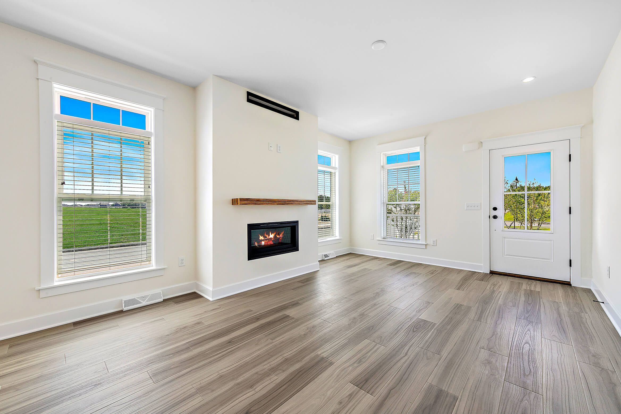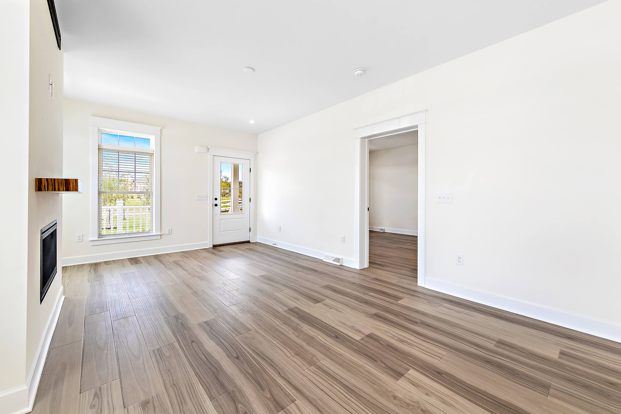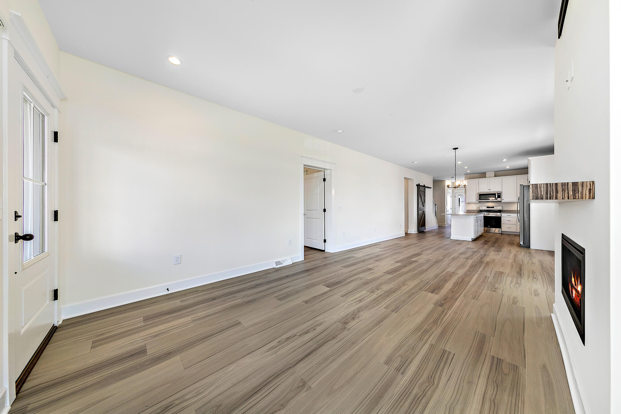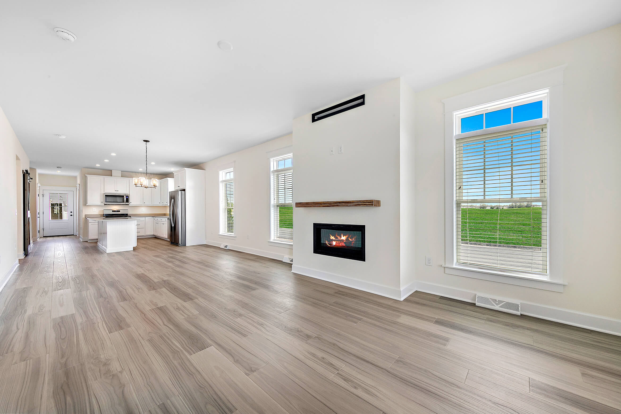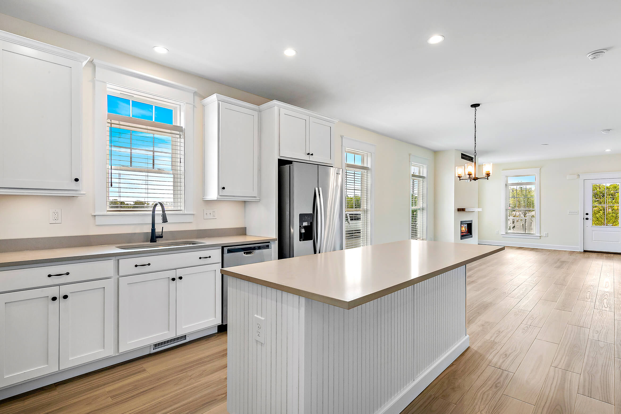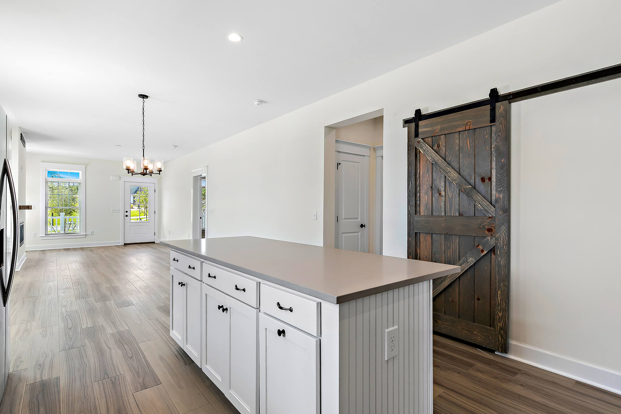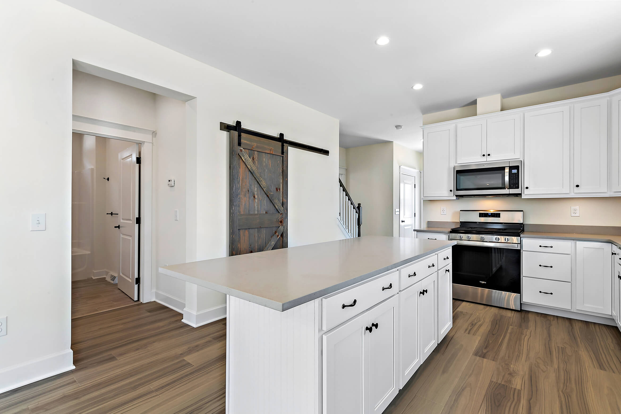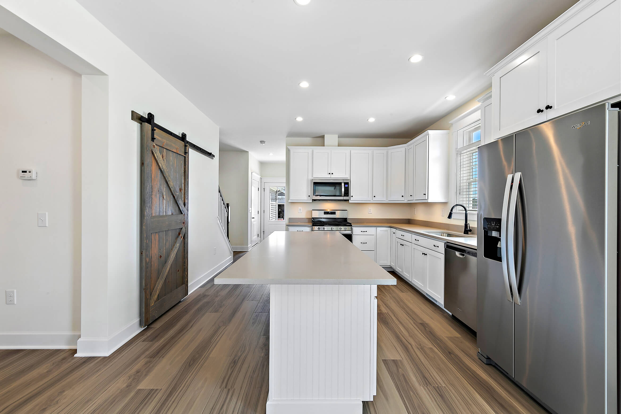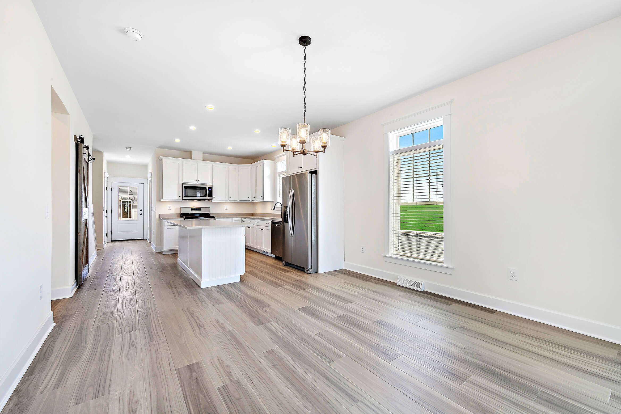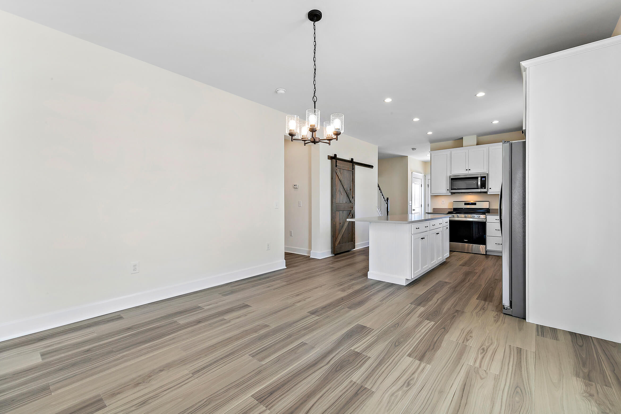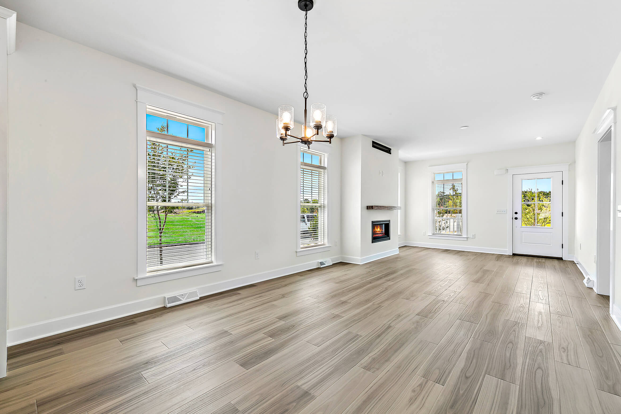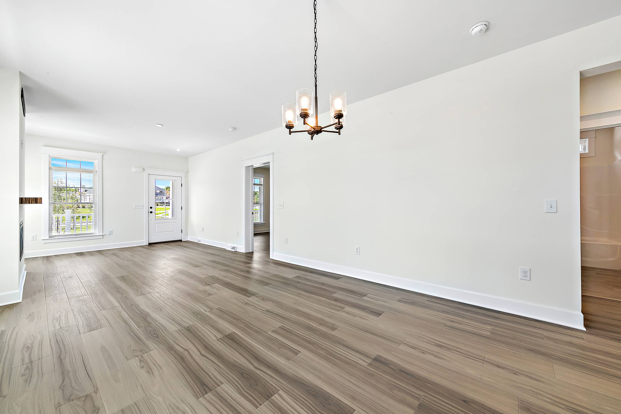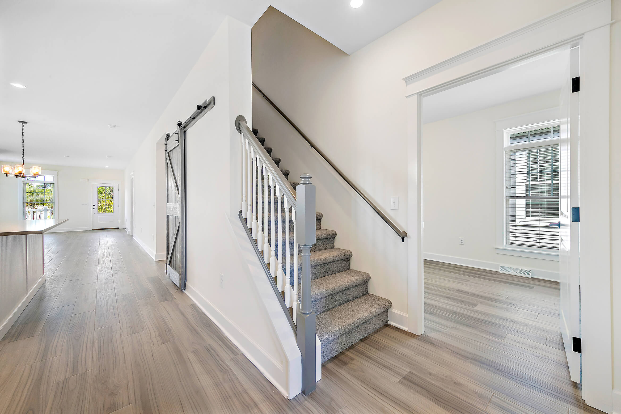Welcome to the
Hawthorn
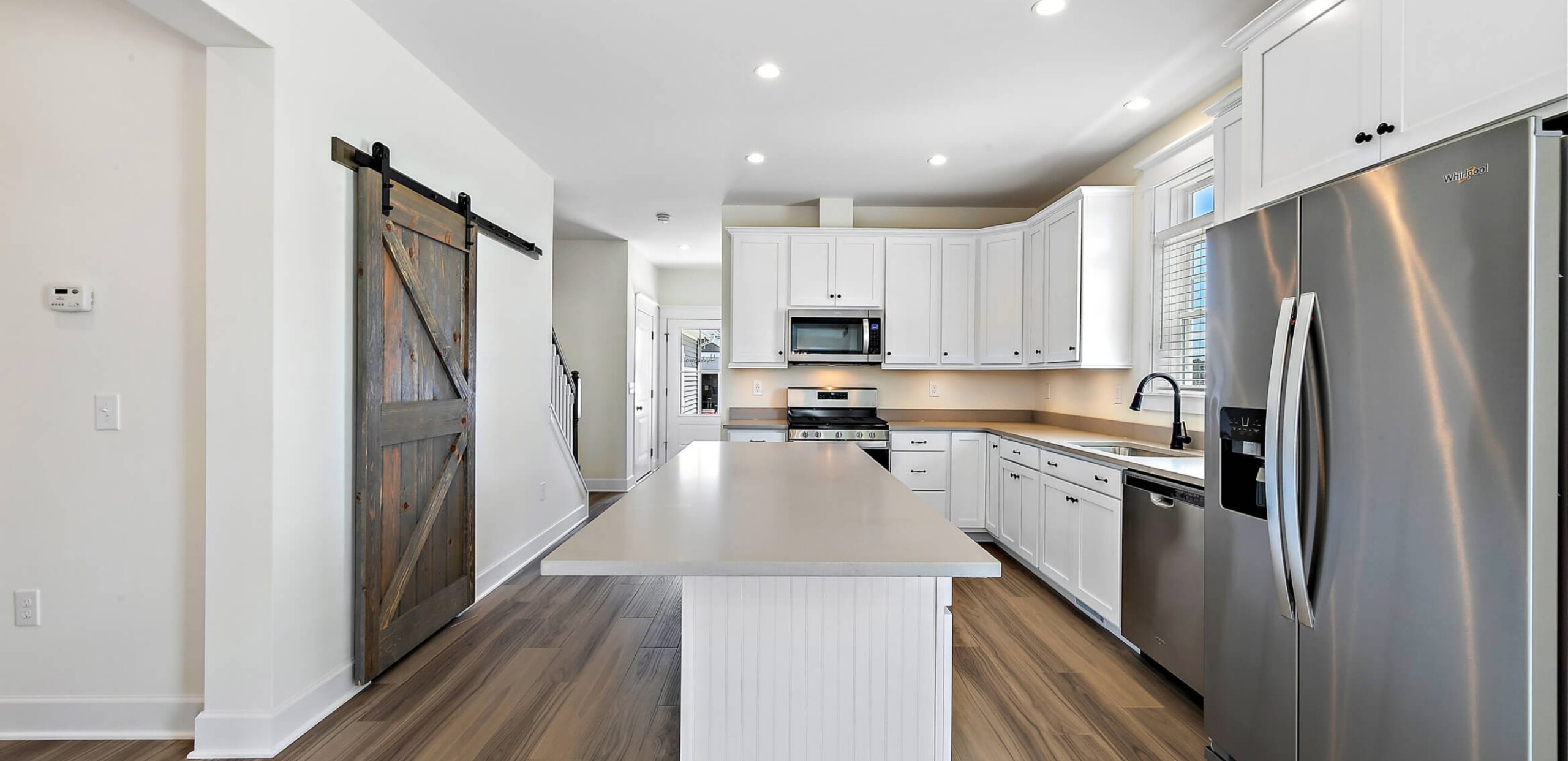
The Hawthorn Cottage offers just over 1,300 square feet of living space. This home features amenities such as a walk-in closet in the master bedroom, as well as a fireplace (in select models) in the living room. This home offers a second level storage loft, helping to maximize space. The large kitchen flows in to an open concept design over the dining area.
About the Hawthorn

2 Bed, 2 Bath
This two bedroom, two bathroom model offers privacy with bedrooms at either end of the cottage with two full bathrooms. The kitchen pantry is sectioned off from the main living space with a beautiful sliding barn door.
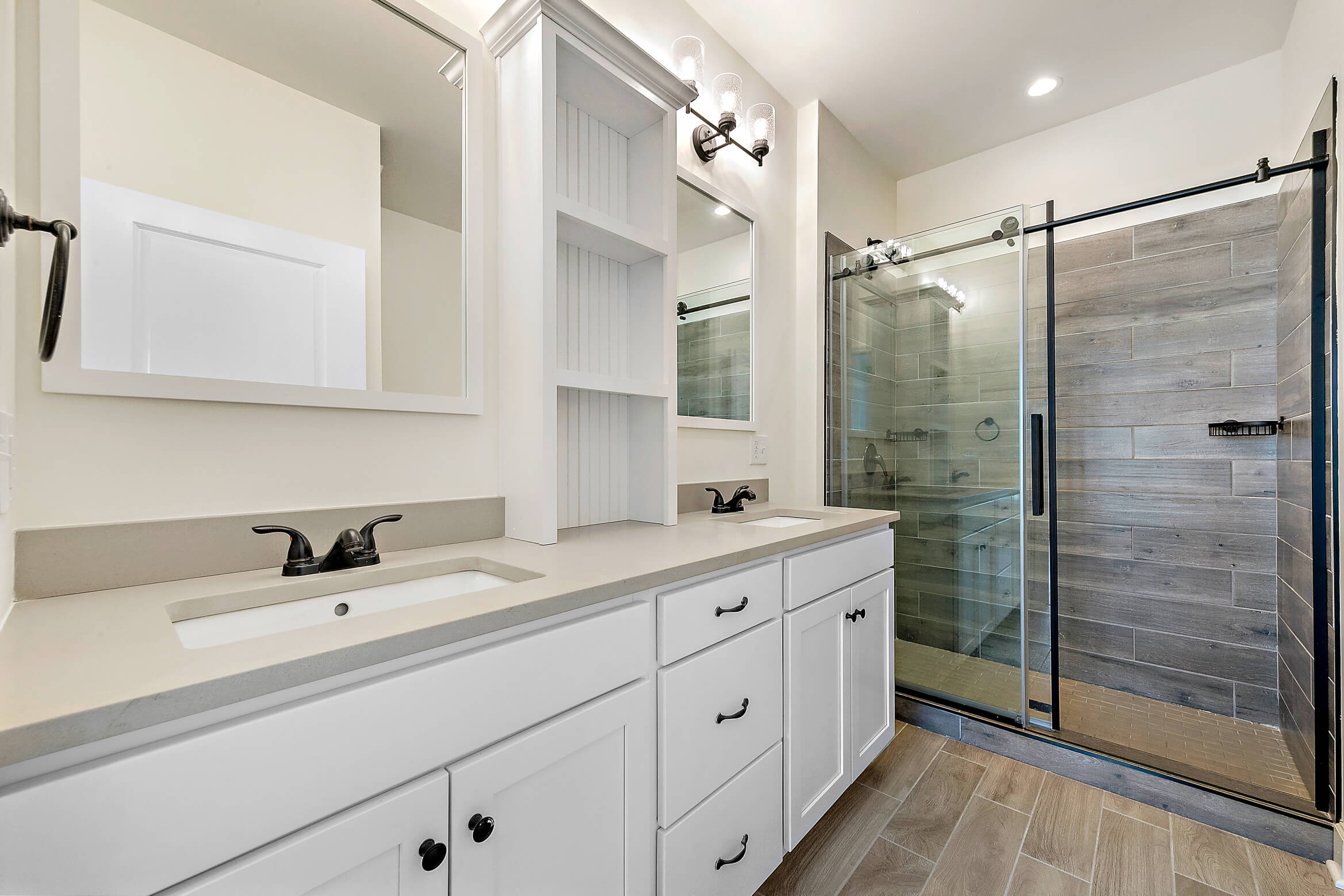
Luxury Finishes
The master bedroom features a walk-in closet and an attached bathroom with luxury finishes. Duel sinks in the bathroom and a built-in linen closet offer plenty of counter and storage space.
